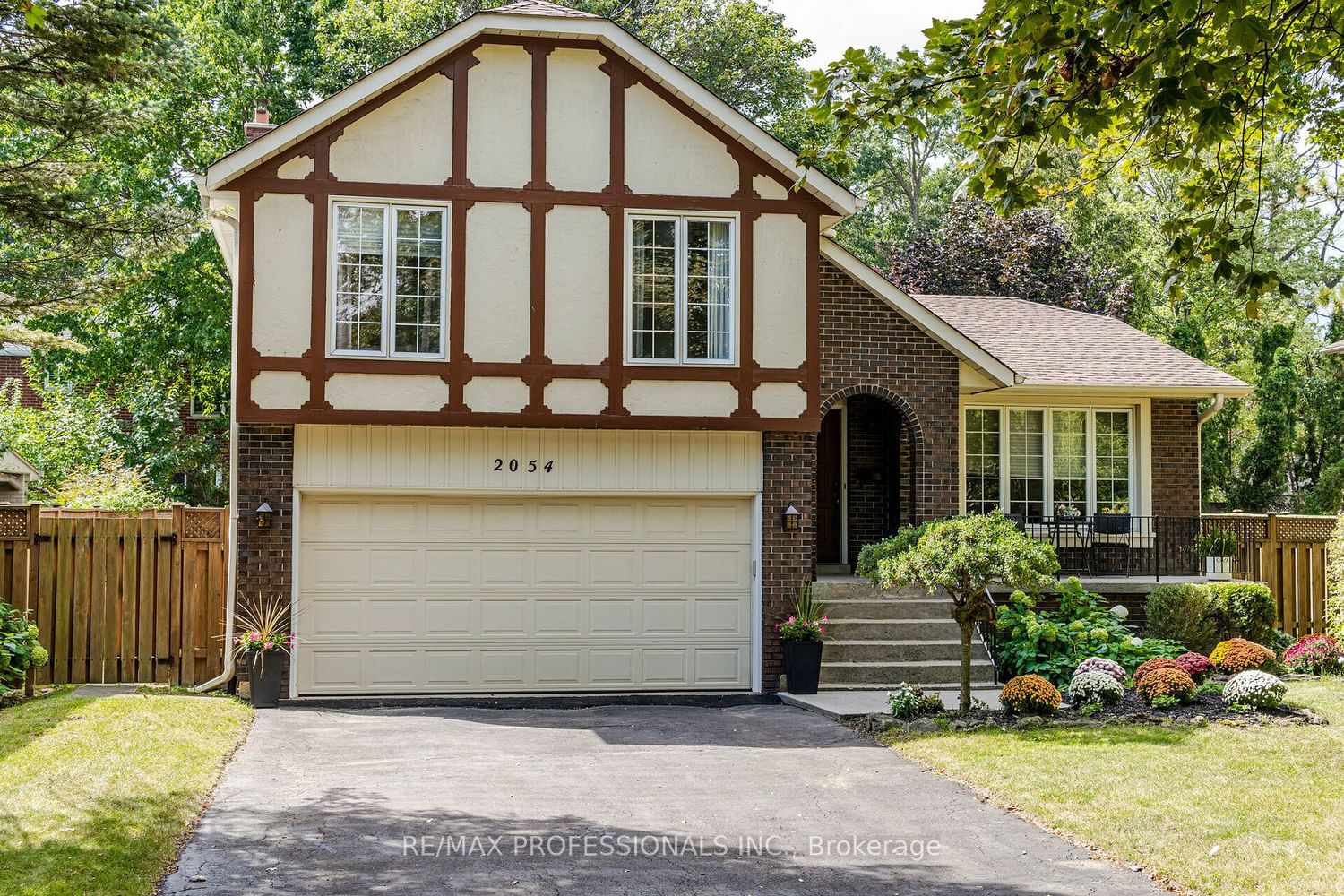$1,550,000
$*,***,***
4-Bed
3-Bath
Listed on 9/14/23
Listed by RE/MAX PROFESSIONALS INC.
Beautiful 4 Bedroom House with Double Car Garage nestled on a mature street. The layout blends utility with style - Sun-filled Open & Airy Kitchen with Breakfast Area offers under cabinet lighting, backsplash and a view of the backyard. Cozy large Family Rm features Fireplace and walk-out to backyard. Enjoy relaxing or gathering with family & friends in the fenced backyard. Unwind or entertain in the Elegant Living Rm with large window along with a Double Door entry into Formal Dining Rm with chandelier & window overlooking backyard. The 4 bedrooms have a window and a closet. Primary Bdrm features Ensuite bathroom, which includes a Separate Shower with a Glass Door. A 4-piece Bathroom serves the other 3 bedrooms. The Basement is ready for your imagination with an open space, as well as a crawl space ideal for storage. There is convenient entry access to Double Car Garage from hallway. ** Click Multimedia Link for Video Tour **
Enjoy the front porch area overlooking the landscaped front garden. Schools, Parks, Mississauga Golf & Country Club, Restaurants, Shops, Public Transit, QEW, University of Toronto (UTMississauga) are a few minutes away.
W7001718
Detached, Sidesplit 3
8
4
3
2
Built-In
6
Central Air
Full
Y
Brick, Vinyl Siding
Forced Air
Y
$6,752.59 (2023)
115.71x77.55 (Feet) - Lot Measurements Per Geowarehouse
